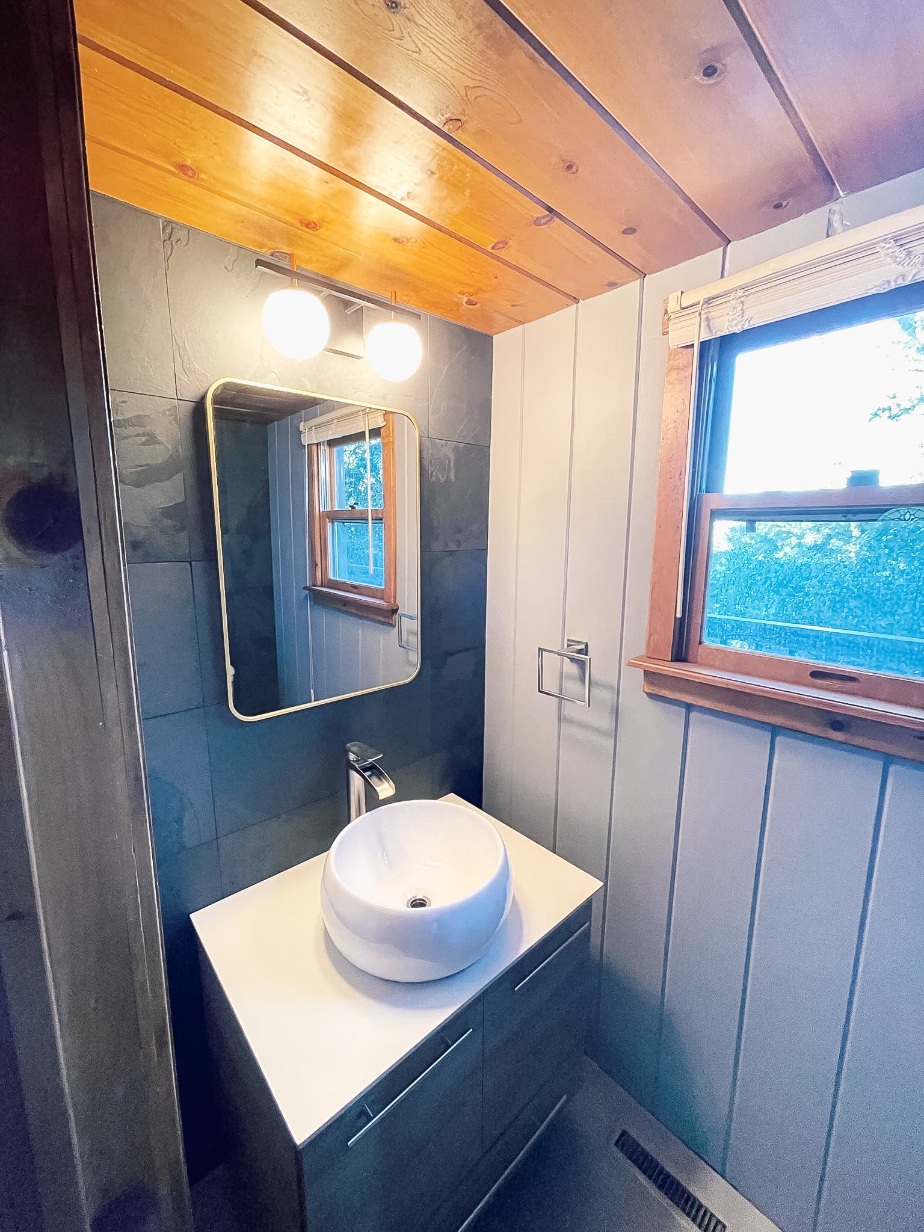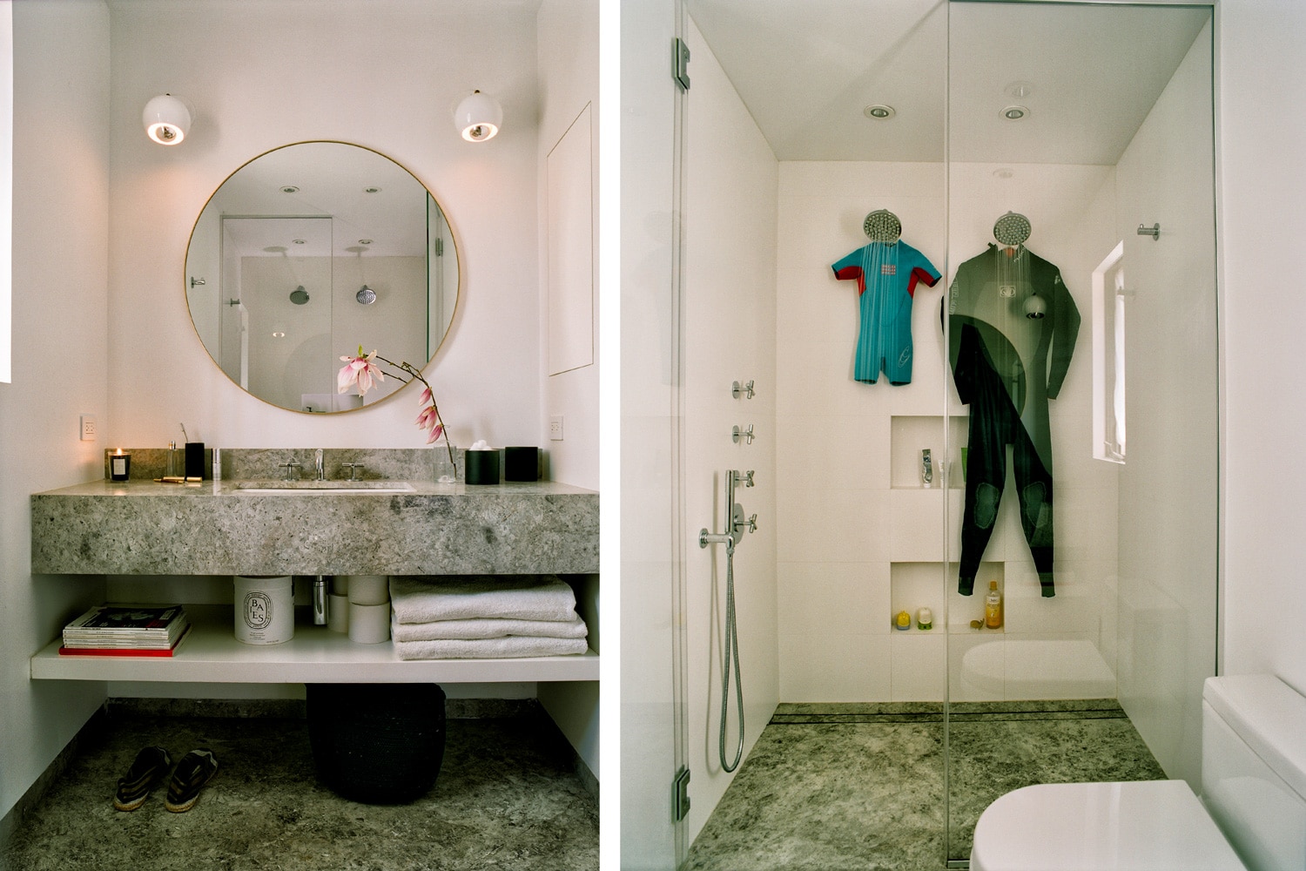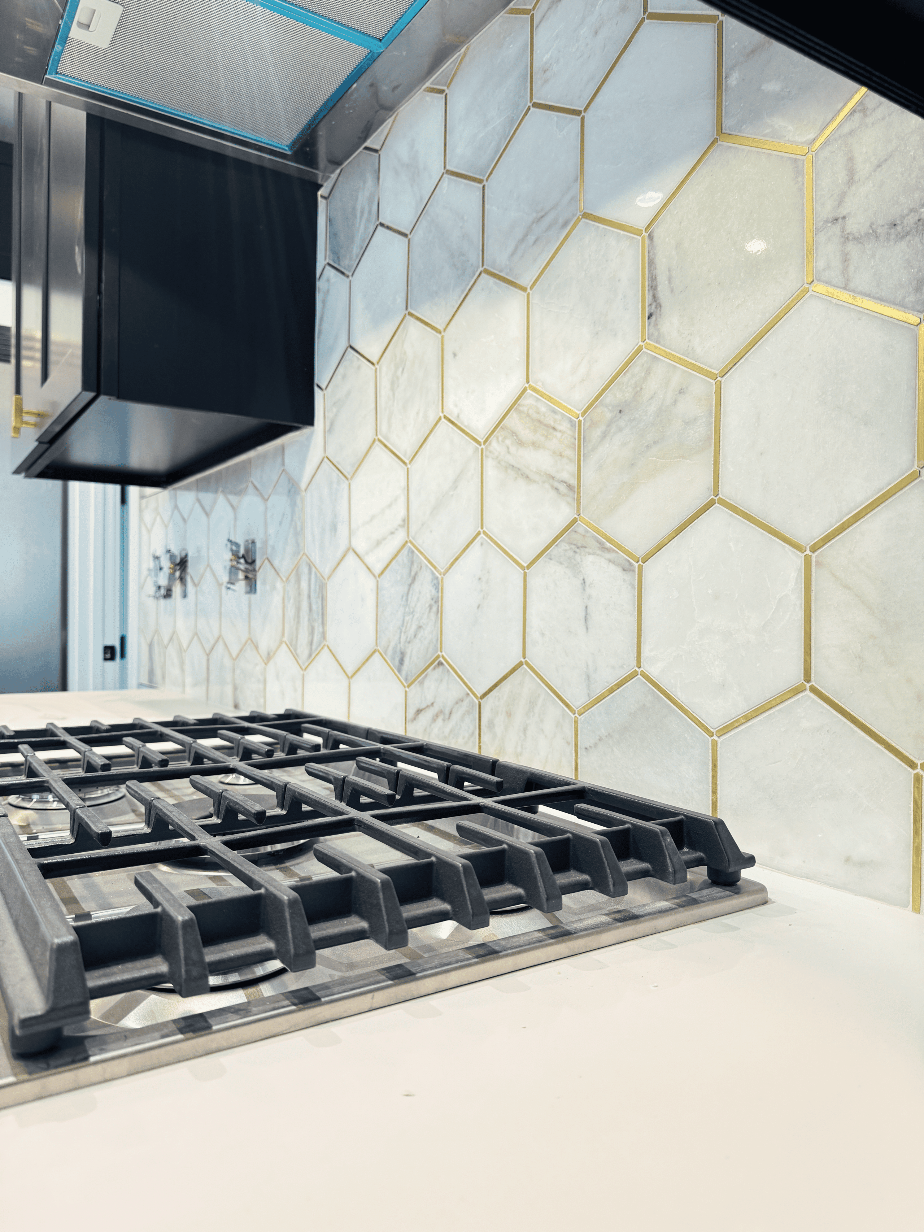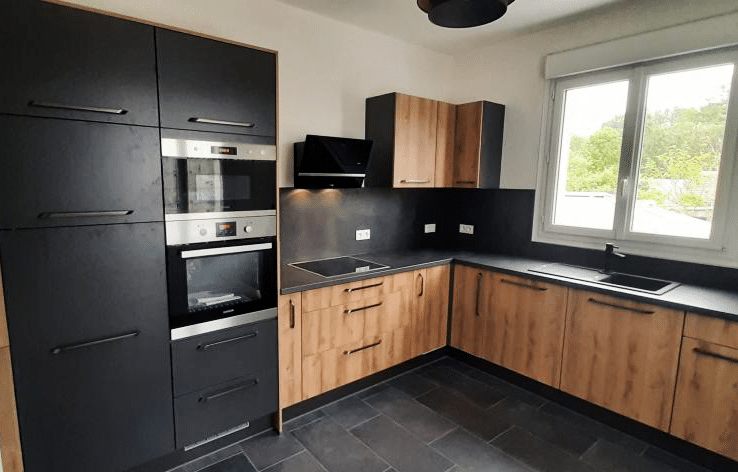Table of content
- Understanding Tiny Bathroom Renovation
- Cost of Remodeling for a Small Bathroom
- Maximize Small Bath Space With The Right Vanities, Cabinets and Sinks
- Toilet and Shower to add the Illusion of Space to Your Small Bathroom
- Use Bathroom Lighting and Mirrors to Make a Narrow Bathroom Look Bigger!
- Color and Interior Design Tips to Make the Most of Your Square Footage
- Quick DIY Makeovers and Tips to Make the Most of Your Small Bath Without Renovating!
- Conclusion
Embarking on a renovation with creative and effective Small bathroom ideas and designs for your next renovation! Small Bath remodel can be both exciting and daunting. It’s also one of our favorite projects at Tura Renovation! We love working with small bathroom remodels and figure out the best design choices and functional layouts. For example, maximizing natural light in small bathroom renovations to enhance the sense of space.
This comprehensive guide will explore the maint topics for small bath remodeling. We will be focusing on strategies for maximizing space and selecting the right materials.
Understanding Tiny Bathroom Renovation
- Scope of Small Bathroom Renovations: Small bathrooms, typically less than 50 square feet, require careful planning to optimize space, including floor space, without feeling cramped. Key elements of bathroom design to make your small bath look larger often include updating fixtures, improving lighting, and enhancing storage features. This article will provide creative small- bathroom design ideas to help you make the most of your own bathroom space.
- Importance of Planning: Detailed planning helps avoid common bathroom issues such as overspending or choosing inappropriate materials or features. It also ensures the finished product aligns with your lifestyle needs and small bathroom functionality, making the most of the space.
Cost of Remodeling for a Small Bathroom
- Budget Planning: On average, small bathroom renovations costs between $5,000 and $15,000 with Tura Renovation in Nashville. We offer a fair market price range and we include EVERYTHING in our prices – all the design, demo, permitting, cleaning labor and materials. Considering this, we are on average 15-30% cheaper the other Nashville General Contractor and Design-build companies because most contractors will add extra demo/permit/cleaning/various fees to their quote! We also offer the best warranty and quality of craftsmanship – learn more about what makes us different here.
- In general, price of hiring a contractor for a small bath remodeling depends on the extent of changes and the quality of materials used. High-end amnities (like expensive vanities) and larger scope of work (like tiling whole bathroom walls) will lead to higher material and labor costs. A Gut renovation with plumbing work and electrical rewiring will be more expensive than a facelift remodel.
- Cost Breakdown:
Labor: Typically accounts for 45-65% of the total project cost.
Materials: Costs vary widely based on quality. For example, low-end ceramic tiles may cost as little as \$1 per square foot at Home Depot, while premium materials like natural stone tiles can exceed \$50 per square foot. We will help our client choose the best material for their budget. We have great recommendation for amazing looking & higher end tiles like Zellige or Marble tiles for $10-$12/sqft and mid-range options ceramic tiles for $3-$4/sqf.
Fixtures and Fittings: Quality fixtures are essential for durability and style. A high-quality faucet can range from $100 to $500, while a good toilet may cost between $150 and $400.
With Tura Renovation all the labor + materials are in included in our prices, so no bad surprises! Learn more about our Bath Renovation Prices here.
Maximize small bath space with the right vanities, cabinets and sinks
- Corner Sinks and Vanities: Utilizing corner spaces can free up central room areas, making the space appear larger. There are some choice of corner sinks and vanities when ordering online. We can recommend Wayfair website for example.
- Reevaluate Your Sink: Changing the sink can dramatically alter the feel of your bathroom. If it feels too tight, swapping out a bulky vanity for a sleek pedestal sink can open up the space considerably. On the other hand, if you’re missing storage space and currently have a pedestal sink, switching to a vanity with cabinets will provide the extra storage you need.
- Upgrade Your Medicine Cabinets: Replace a small medicine cabinet with a taller one that has the same width to add storage space. This change doesn’t require much work—just a bit of reframing and patching up the drywall. You might need to adjust the position of the light fixture to fit the new cabinet.
- Floating Vanity: A floating vanity can offer a cleaner, and more spacious look while maximizing floor space and wall space! A floating vanity is also the hallmark of a modern bathroom or poweder room and a great design update while gaining space. Talk with your contractor about the floating vanity option, because the vanity wall needs to be enforced to support the vanity, which is fine is 90% of the case.
Toilets and Shower To Add the illusion of Space to your small bathroom
- Wall-Mounted Toilets and Fixtures: These can save floor space and contribute to a cleaner, more modern look. Those toilet can be up to 3 times more expensive, so it’s something to keep in mind while budgeting. Those toilets often need to be ordered in advance too and aren’t readily stocked in bath shops.
- Glass Shower Doors: Replace a small bathroom shower curtains with clear glass shower door to expand visual space and light flow.
- Walk-in shower & removing your bathtube or freestanding tub: A walking shower will make the space look more spacious and open than a bath-tub. Replacing a tub with a shower enclosure can make the bathroom appear more spacious. If your space is very limited, talk to your designer about converting the entire bathroom into a wet room, which can be a stylish and practical solution. You should discusss different options with your contractor and see what’s possible considering the bathroom layout and electrical+ plumbing emplcament. Your contractor needs to take care of extensive plumbing fixtures work if those need to be moved. Tub to Shower conversion is usually one of the first thing we recommend to our clients to give the illusion of space to their small bathroom.
- Some example: here Architect Yaiza Armbruster used this trick for a full renovation to make the available space in the smaller/medium size bathroom look bigger. She swapped a bathtub for a walk-in shower with seamless glass enclosure. The combination of both feature made a huge impact and the white walls also helps with the impression of space (we’ll talk about wall colors in the chapter below!)
Use bathroom lighting and mirrors to make a narrow bathroom look bigger!
- Bright and Uniform Lighting: Adequate light fixtures is crucial. Consider ceiling-mounted lights or LED strips along mirrors. It’s one of our first tips to our clients: the better the lighter, the larger the bath will look.
- Modern Large Bathroom Mirrors: Light hues make a room feel bigger and brighter. Large mirrors also enhance the sense of space by reflecting light. We usually recommend a full size miror – as large as the vanity to maximize the enlarging effect.
- Large windows: We want to maximize light, if the window is small, consider enlarging it for more natural-light to come in. Please keep in mind that windows enlargement needs permitting and are not always possible depending on the walls structure.
Color and interior design tips to make the most of your square footage
- Light Colors: Light hues make a room feel bigger and brighter. We always recommend lighter colors for bathroom walls painting and tile colors to enhance the sense of space.
- Uniform color palettes: Use the same color palette for the entire small room, be it guest bathroom or ensuite bathroom. Applying a uniform color to bathroom walls and trim creates a seamless look, reducing visual clutter and giving the room a more expansive feel. This technique, favored by interior designers, shifts the focal point away from counter space, corners, and boundaries, making the space feel larger.
- Glossy finishes: High-gloss finishes reflect light, which can help to enhance the space of a room. Using a glossy finish on bathroom walls can make them feel more dynamic and fluid, adding depth and width to the room by reflecting both natural and artificial light and making the bathroom look like a larger space.
- Consider painting the ceiling: Painting the ceiling a lighter color than the walls can make the ceiling appear higher, which gives the entire room a more expansive feeling. This draws the eye upward and creates vertical depth and an illusion of extra space in the vertical space.
- Accent Walls: This is an interior designer’s favorite – and ours too! Painting one wall a different color from the other walls can make it stand out and give the illusion of depth. Darker colors recede, so painting an accent wall in a deep hue can visually feel like there is more space by making it appear further back and make a major impact.
- Patterned tiles: While we recommend bright and uniform light colors for bathroom walls, we also love to mix it up with patterned tiles, like herringbone pattern tiles to create visual interest and contrast. Herringbone pattern tiles will also give a luxury hotel look, it can get expensive to install so we would recommend it for your primary bath instead of a guest bath or powder room. You can even try bright colors – we love blue and white herringbone patterns in contrast with white/light walls!
Quick DIY makeovers and Tips to make the most of your small bath without renovating!
- Add a Sink Skirt: For a quick and easy update, attach a fabric skirt around your sink using self-adhesive Velcro. This lets you cleverly hide essentials like toilet paper and cleaning supplies out of sight but within easy reach. This creative solution will make your space look more clean and open.
- Towel Storage: Install hooks or a towel bar on the back of your bathroom door. Just make sure there’s enough space so the towels don’t bunch up and can dry properly.
- Dual Shower Rods: A double shower rod can be really handy. You can hang your towel or clothes on one rod while keeping the shower curtain closed with the other. Choose rods that screw into the wall as they’re more stable than tension rods, which might fall under weight.
- Uniform Toiletry Bottles: Decanting your toiletries into matching bottles can instantly tidy up your space and give your bathroom a more luxurious, spa-like feel. If you don’t want to transfer your products into other containers, simply removing the labels can also help create a cleaner look.
- Optimize Cabinet Storage: If your medicine cabinet is short on space, try adding small acrylic shelf risers to make better use of the vertical space. If you need more shelves, you can usually find replacement shelves and supports that fit your cabinet model.
Conclusion
Whether you’re looking to update your small bathroom design and improve functionality, or increase your home’s value, understanding the scope, cost, and various small bath design options will make your small bath remodel project a success.
At Tura Renovation, we have extensive experience working with small bathroom remodeling projects!
Learn more about our all included seamless Bath remodeling services here + our transparent bath renovation prices here!

Matt @Tura Renovation
Matt is Tura Renovation's head craftsman and project manager. He has 20 years of experience in bath & kitchen remodeling management. He is also an expert tiler and mill worker. Matt loves to share his passion for restoring homes and for craftsmanship! His main goal is to deliver the best customer experience to Tura's clients, no matter the budget or the scope of work. When Matt is not at work, he enjoys spending time with friends and family, walking in beautiful Nashville parks, gardening, being involved in local no-profits and going to downtown music gigs.
Reliable, quality work that fits your budget
Amazing Quality
Transparent & Honest
All Included Process
All Included Prices
Reliable & Clean
Industry Leading Warranty
Quality renovation made simple
Learn more about Tura Renovation and why choose us!





